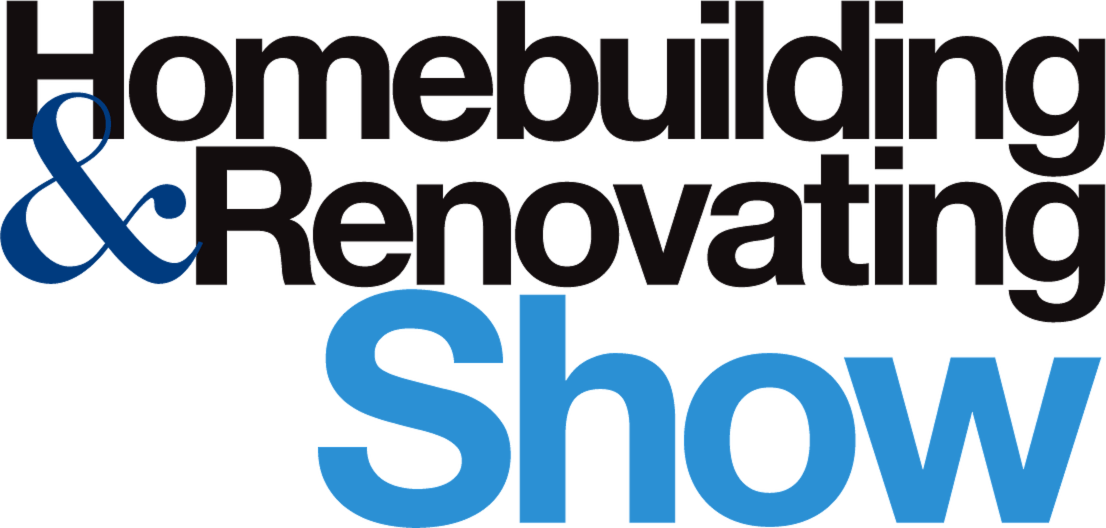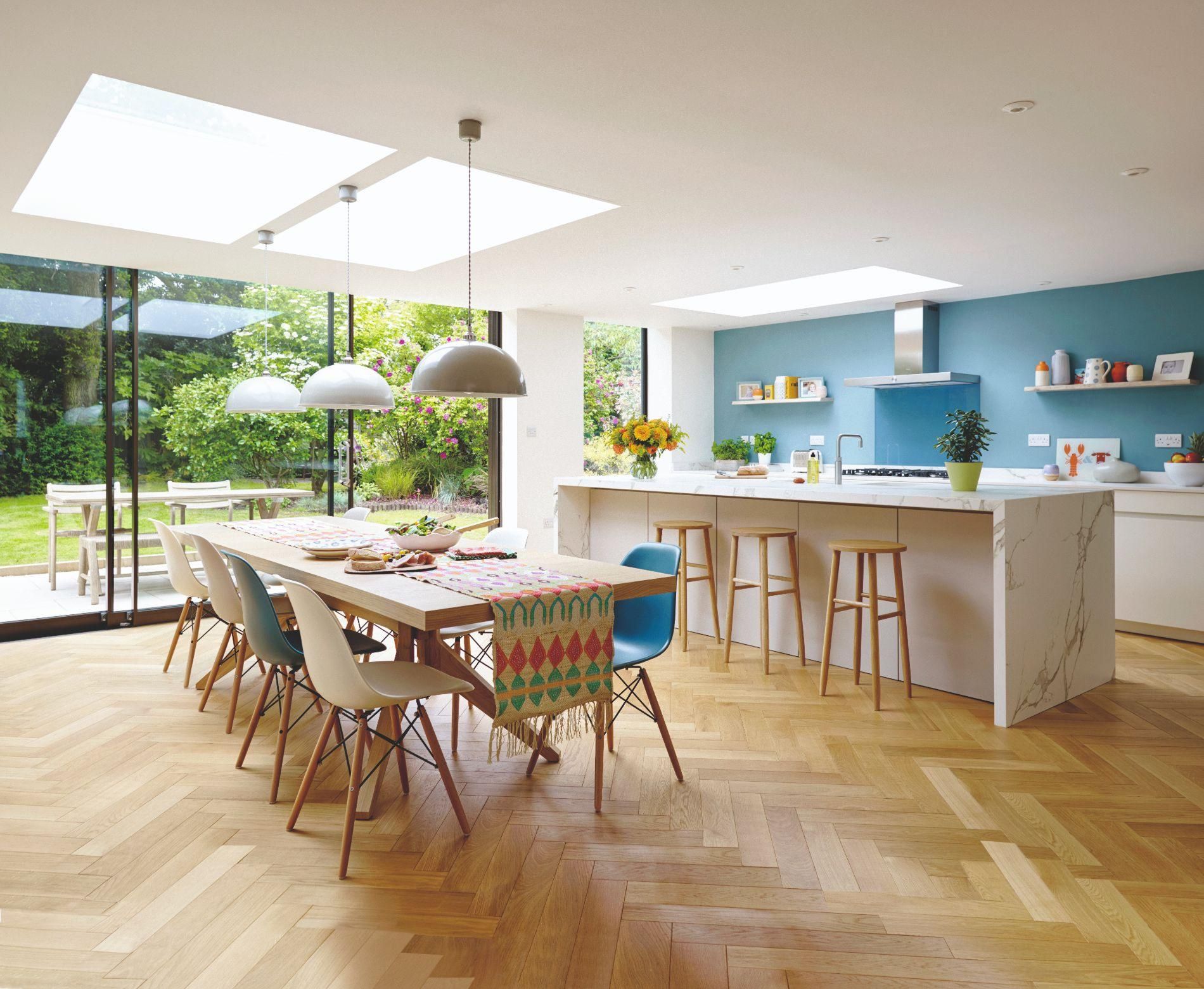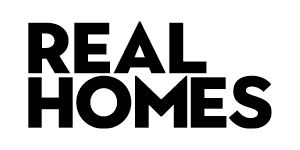Rear Extension, White Church
The Project The task at hand was to bring this vision to life while ensuring that the design not only exuded charm and elegance but also maximized functionality. The loft conversion aimed to create serene spaces for relaxation and learning, while the extension aimed to seamlessly connect various living areas for optimal family interaction.
Our Approach
- Comprehensive Consultation: To understand the client’s desires and needs, we engaged in a thorough consultation. We discussed their lifestyle preferences, design tastes, and vision for their dream home.
- Design Innovation: Our talented team explored various design concepts for the loft conversion and extension, keeping in mind the existing architectural elements. Our goal was to create bespoke spaces that blended seamlessly with the existing layout.
- Functional Design Solutions: For the loft conversion, we meticulously designed a library with bookshelves and cozy seating for reading and relaxation. The children’s room was designed to accommodate ample play space and include a modern ensuite for convenience. In the extension, we crafted an open-plan kitchen diner and living area fit for a busy family.
- Services: We managed all aspects of Design, Building Regulations and planning, ensuring compliance with local regulations and securing the necessary approvals.
The Results The project was a resounding success, leaving the clients overjoyed with the transformation of their home. The loft conversion now boasts a cozy library and a spacious children’s room that caters to the family’s evolving needs. The extension brings together the kitchen, dining, and living areas harmoniously, fostering a sense of unity and openness.



)
)
)
)
)
)
)
)
)
)
)
)




