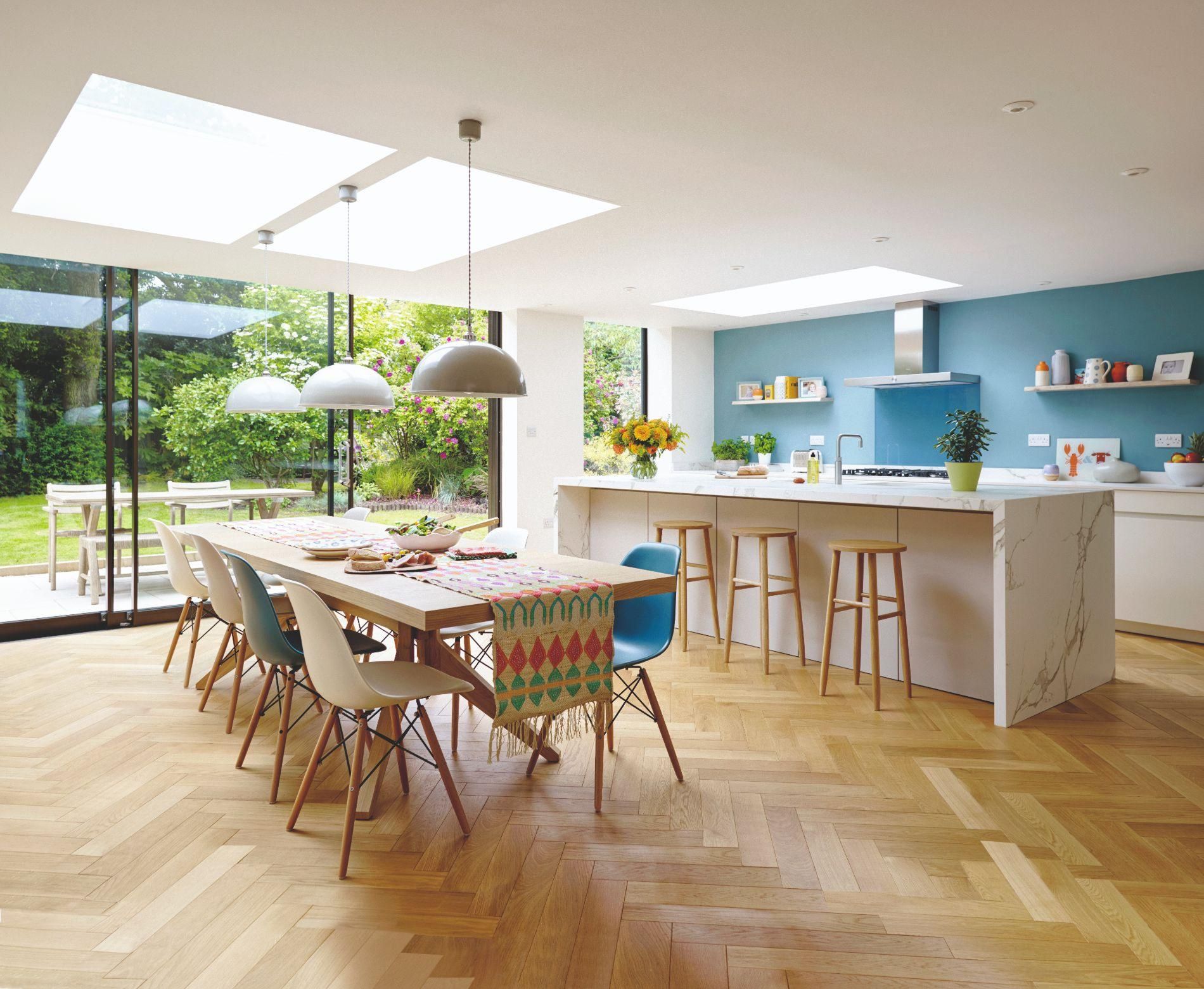Portico House
The brief for this project was to address the existing kitchen and dining open plan area to the rear of the property which had limited views of the extensive gardens and was also affected by the south orientation with overheating in the summer. A large open social space was desired for the property with improved access to the terrace and connection to the gardens.
The scheme proposed does not include a large scale extension to the property but improves the quality and use of the existing spaces with internal alterations and a small scale extension.
Brick pier projections frame the solar shading for the open-plan space and formal dining room, providing much needed protection to these rooms from the summer sun. This aligns with a replacement balcony which will tie in with the new extension and solar shading.
A modern take on the existing brickwork led to linear brickwork in similar colour tones being proposed for the single storey extension. This wrap around extension links the majority of the ground floor of the rear volume and creates a subtle but nuanced addition to the property. The linear brickwork aligns but also contrasts with the existing brickwork, creating an interesting juxtaposition.
The proposal has been developed with the intention to improve the connection between the house and the garden from the outset. The spatial layout has been orientated to optimise south light and views of the garden within the social spaces, whilst protecting these spaces from the summer sun with solar shading.
The existing terrace is to be landscaped to divide the existing large paved area into sections for different uses, with softer planting between the paved areas.



)
)
)
)
)
)
)
.png/fit-in/1280x9999/filters:no_upscale())



