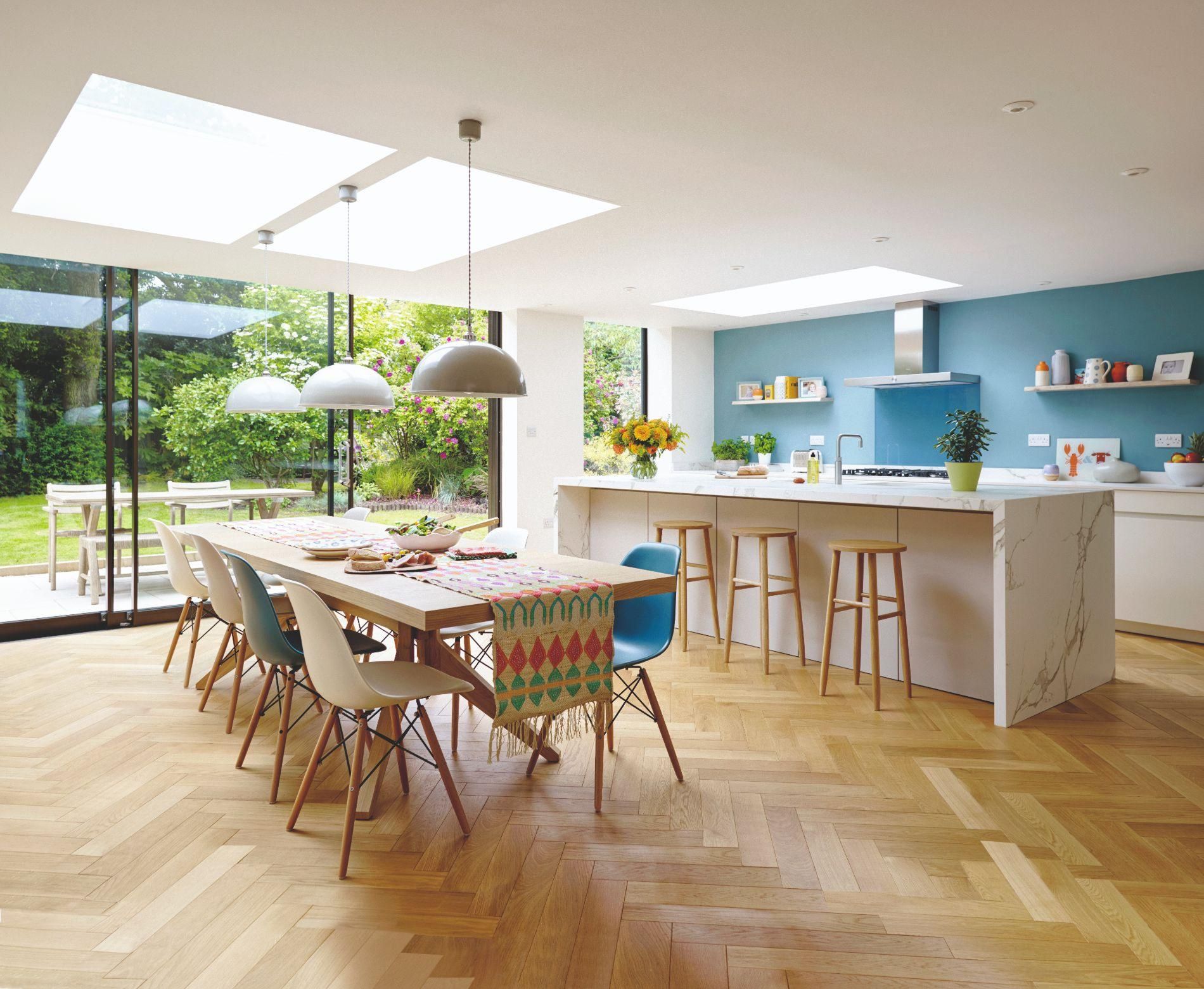Park Road, Busbridge
Extending a warm welcome.
A central ambition for this residential renovation was to upgrade the entrance of the home. The existing layout meant the front door opened directly into the property; there was no dedicated space to welcome guests. The client also didn’t want a hallway that felt detached from the main house. To get there, we pushed the whole house to the back, creating more living space at the front for a spacious, welcoming entrance.
A spacious home that flows.
At the back, we built approximately a 5-metre deep extension, more than doubling the area downstairs. This opened up room for a new, well-designed kitchen which was fitted by Heronlake. On ground level, we also converted the garage to a new guest bedroom complete with an en-suite.
Upstairs, we built a new dressing room and luxury hotel-feel en-suite in the master bedroom. Heronlake fitted new flooring throughout – from carpeting to wood floors and tiles. The project extended to the outdoors, with us jumping on a driveway renovation and a patio with a white stone finish.
Zoning in on the day-to-day.
Working closely with the client and the architect, clever use of space made this a stand-out project. Although the layout was largely open-plan, partitions throughout the family area created “zones” to give each space a cosy, purpose-built feel. This included a study zone with a built-in desk, a pantry, and a lounge area beautifully partitioned by built-in banquet seating with a half-height wall behind.
Family living guided every decision made in this renovation, including the choice to craft windows into the corner of the home. Not only does this look bright and modern, but it also means our client can keep a closer eye on their children playing in the garden.



)
)
)
)
)
)
)
)
)
.png/fit-in/1280x9999/filters:no_upscale())



