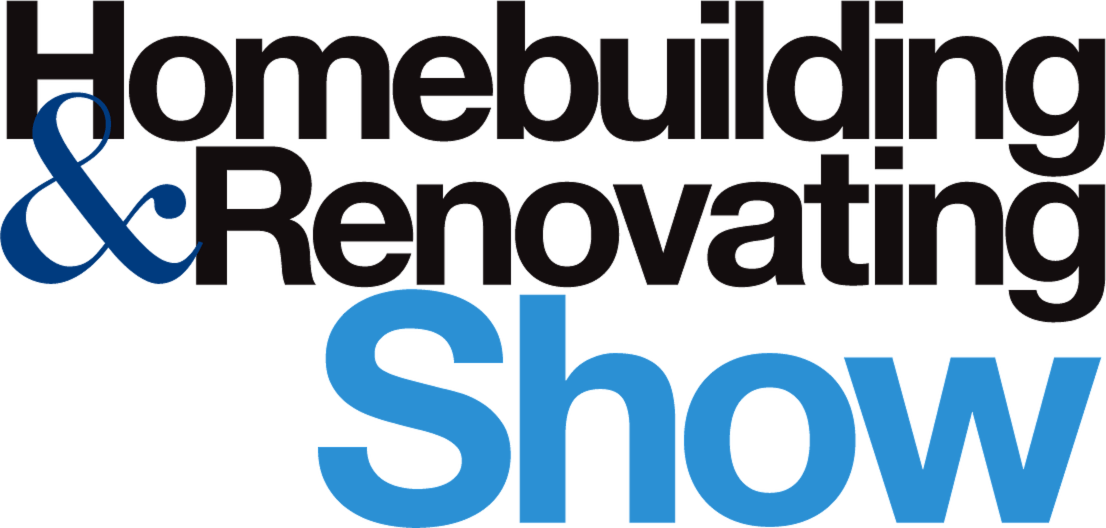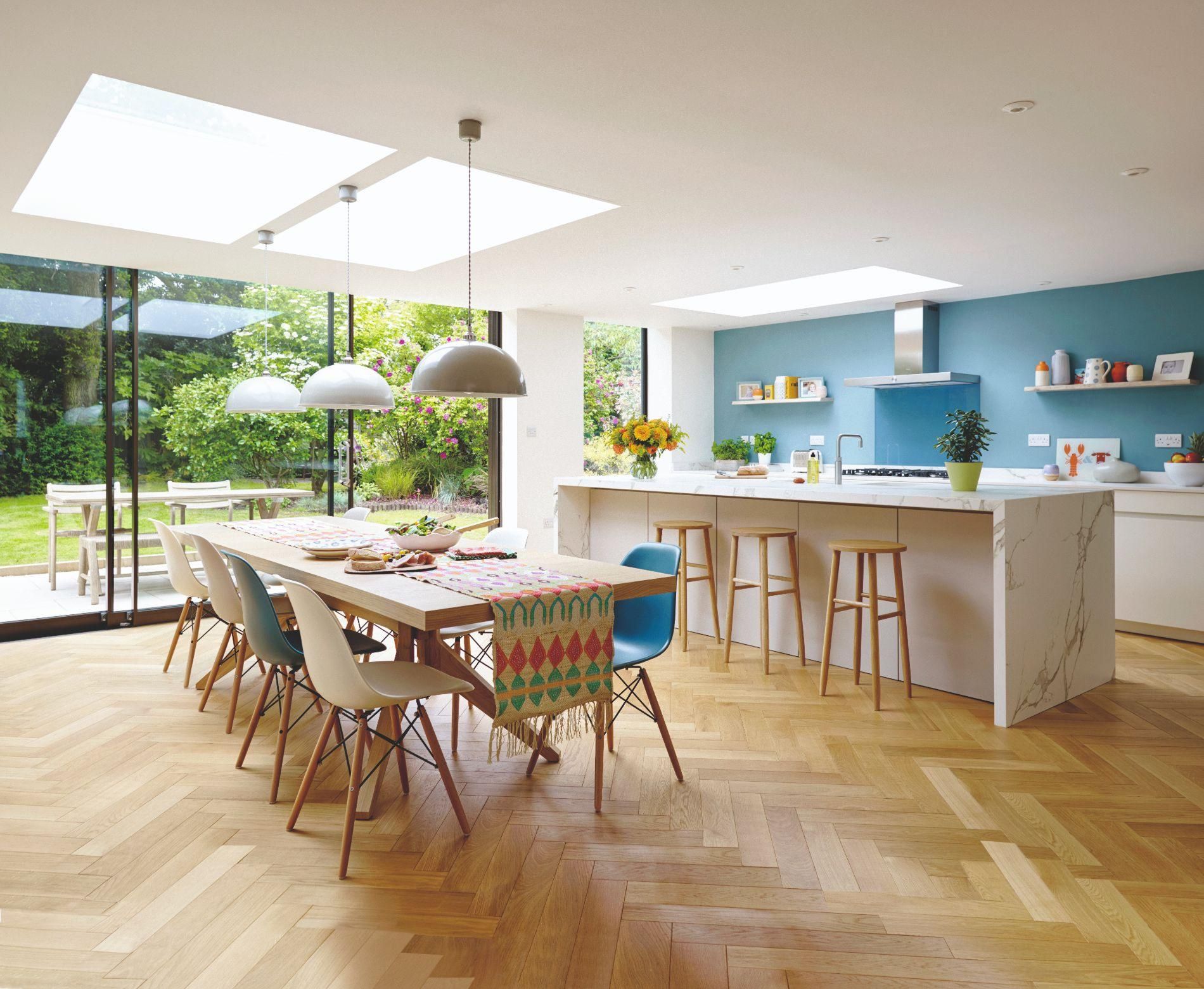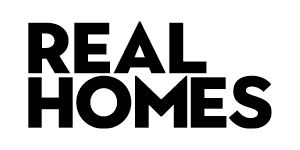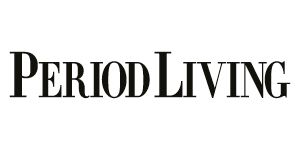Gitcombe Retreat
This is our latest version of the Roderick James Architects barn house - complete with exposed green oak frame and contemporary full-height joinery screens to the external walls.
The simplicity of the upside-down house nestling into the rising hillside, belies the complexity of the construction.
A conventionally constructed masonry ground floor with concrete floor over houses the bedrooms and keeps them cool in the summer.
A traditionally constructed oak balcony also provides solar shading to the lower rooms.
The open-plan oak framed living spaces are upstairs, with fully-glazed gable and contemporary woodburner in the sitting area. High quality finishes have been used throughout to create a luxury holiday destination. The exposed oak frame is complimented with subtle lighting and large format tiling to create a stunning and comfortable interior.



)
)
)
)
)
)
)
)
)
)
)
)
)
)




