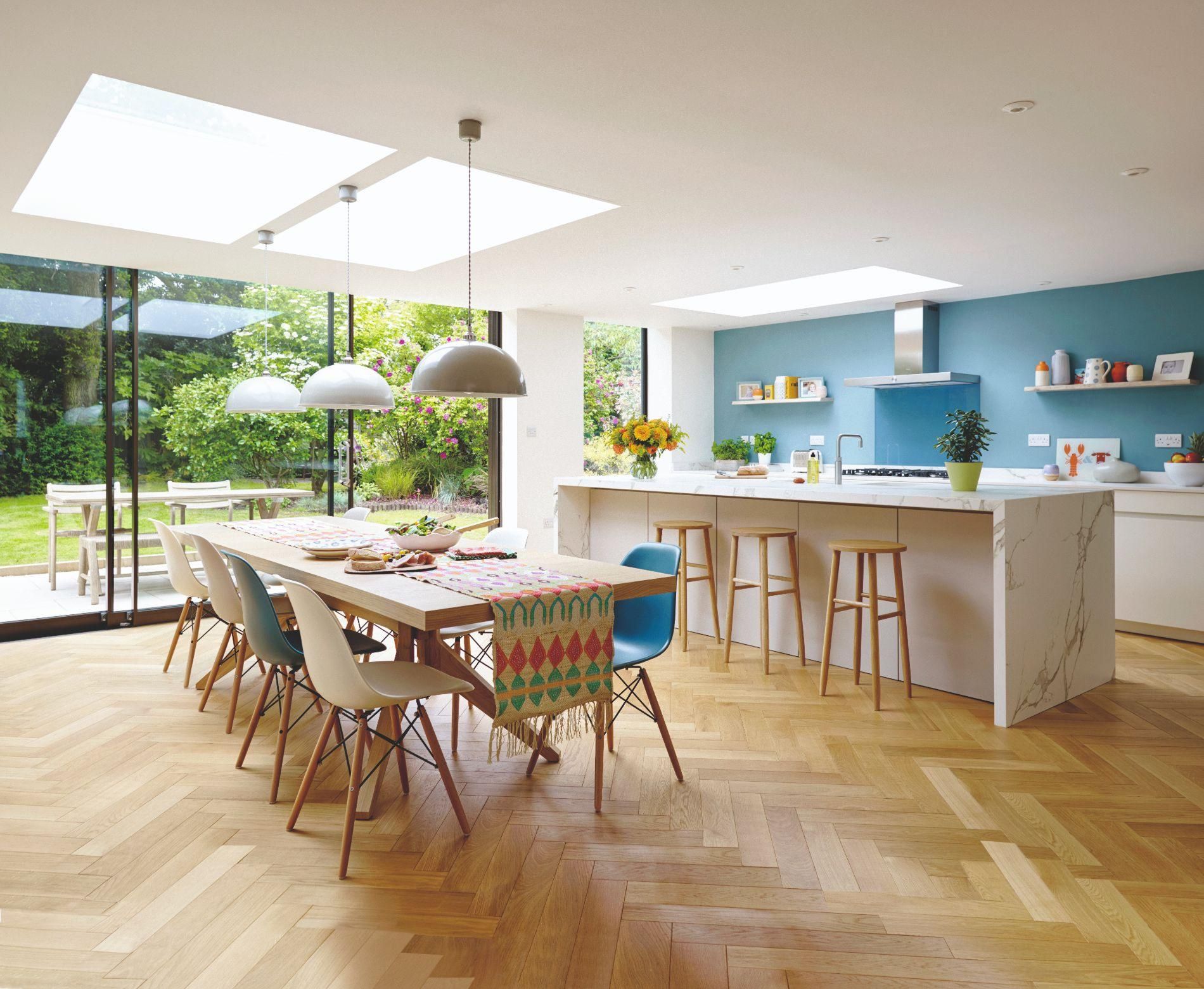Creeks End
The project includes the rearrangement of various rooms within the existing house as well as adding a new fully glazed green oak barn room and entry link which all helps in creating a seemless link between the house and garden beyond.
The new green oak barn room allows far reaching views down the creek, across the valley as well as to the new swimming pool, hot tub and terraces.
To complement the extensions and alterations to the house, a complete scheme of external landscaping has also been undertaken. This has included a new driveway with entrance gates, extensive retaining walls, steps, planters, swimming pool and hot tub, pool side terracing and the regrading of the garden to bring it back to the simple natural flow of the land which had been lost due to previous interventions on the site.



)
)
)
)
)
)
)
)
)
)
)
)
)
)




