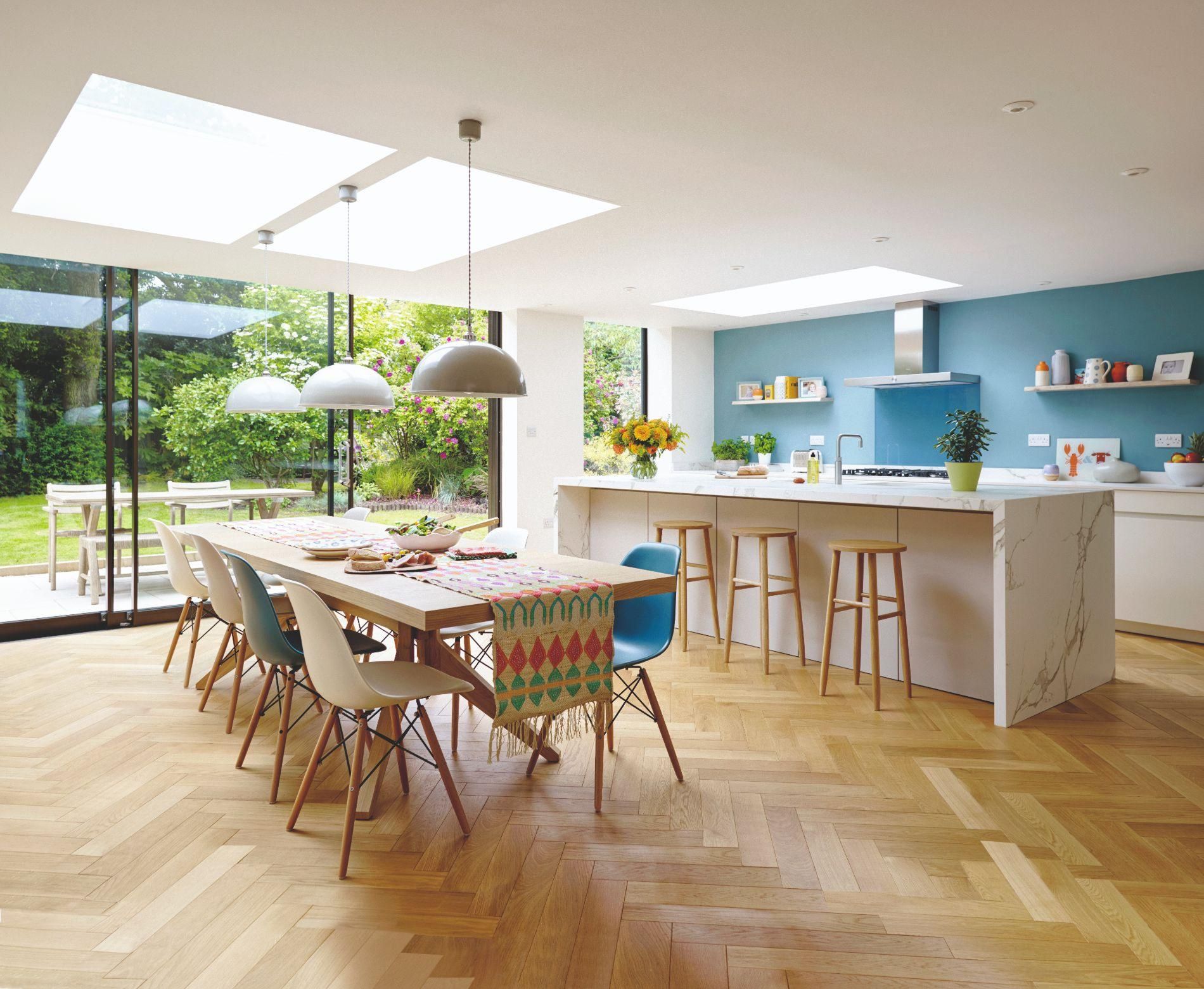Atria House
Our clients approached Fineline Architects to design a new house to replace an existing tired bungalow, already on the site in Berkshire.
The plot is narrowly proportioned with a north facing rear garden. A key driver for the project was to design the form and orientate the new house to take advantage of south light in and around the site. The concept for the house is a garden wall wrapping around the house at ground floor level creating openings where required to let south light in whilst also protecting the clients’ privacy from the street. This also forms a courtyard garden to the front of the property, facing south.
A lightweight timber first floor hovers over the garden wall, cantilevering in areas to provide solar shading. Linear grey bricks form the garden wall, with vertical timber cladding defining the first floor volume.



)
)
)
)
)
)
)
)
)
.png/fit-in/1280x9999/filters:no_upscale())



